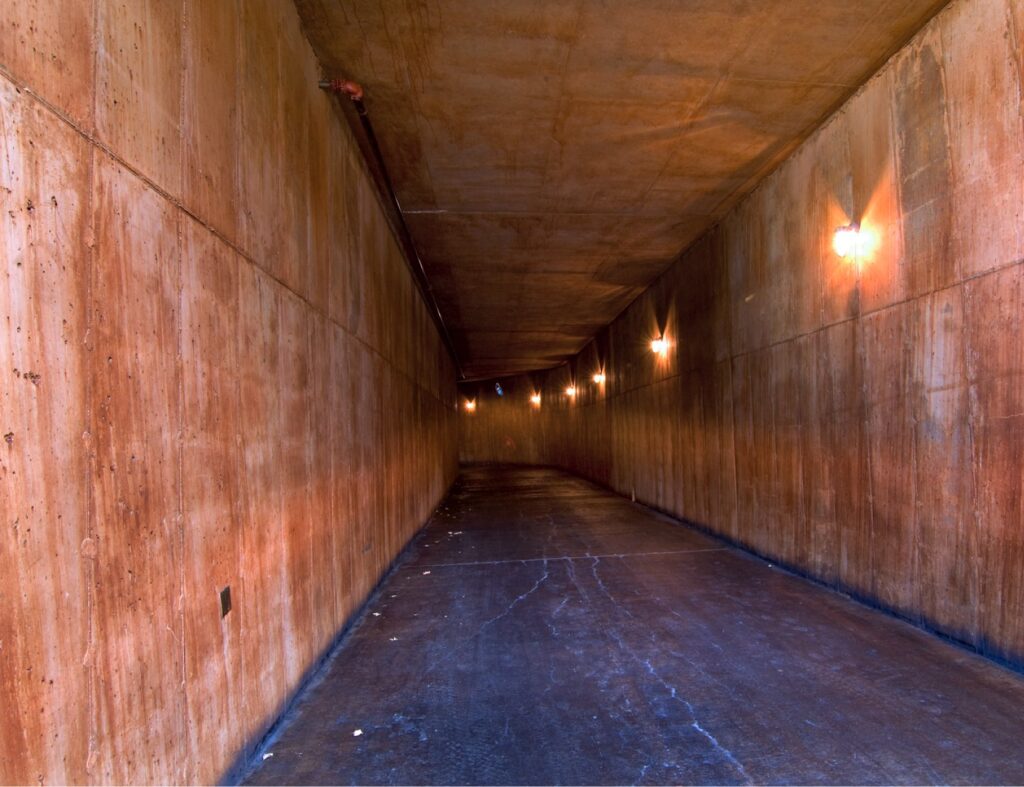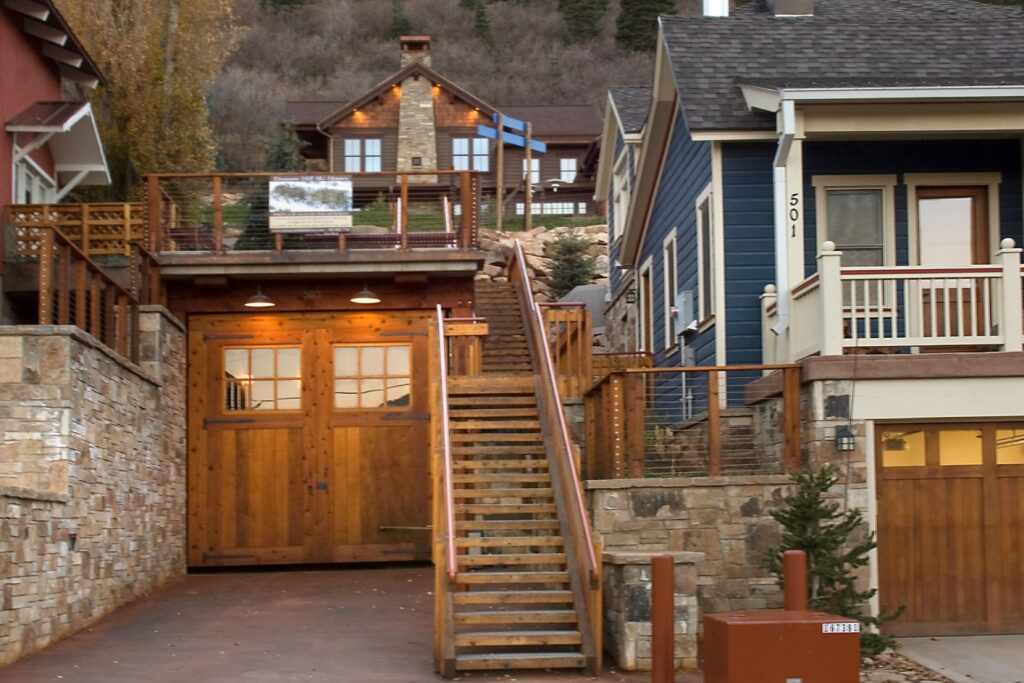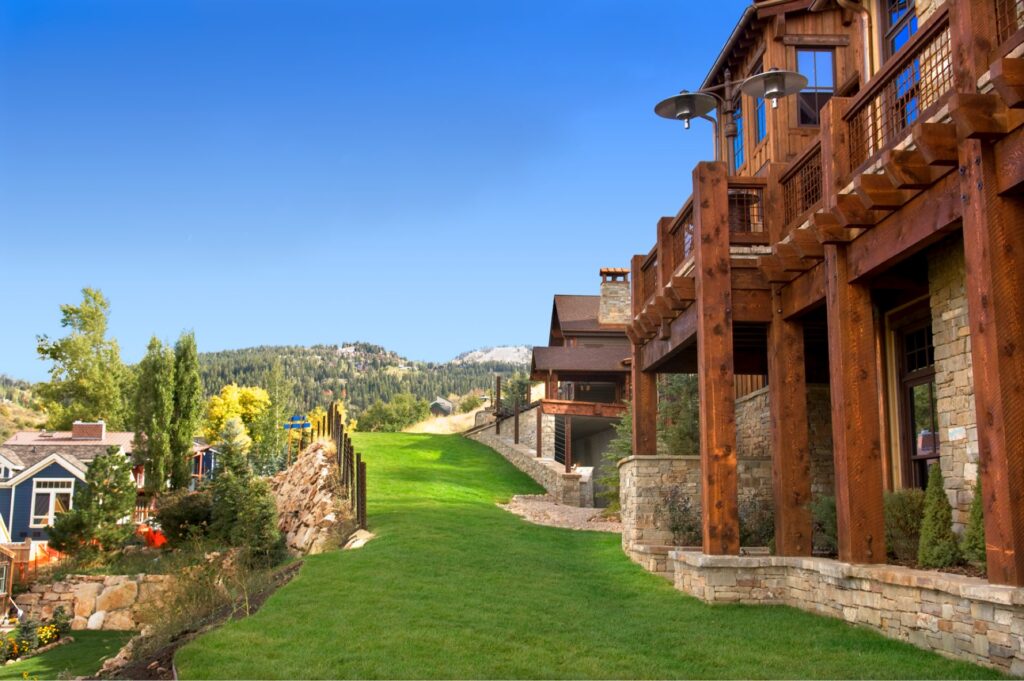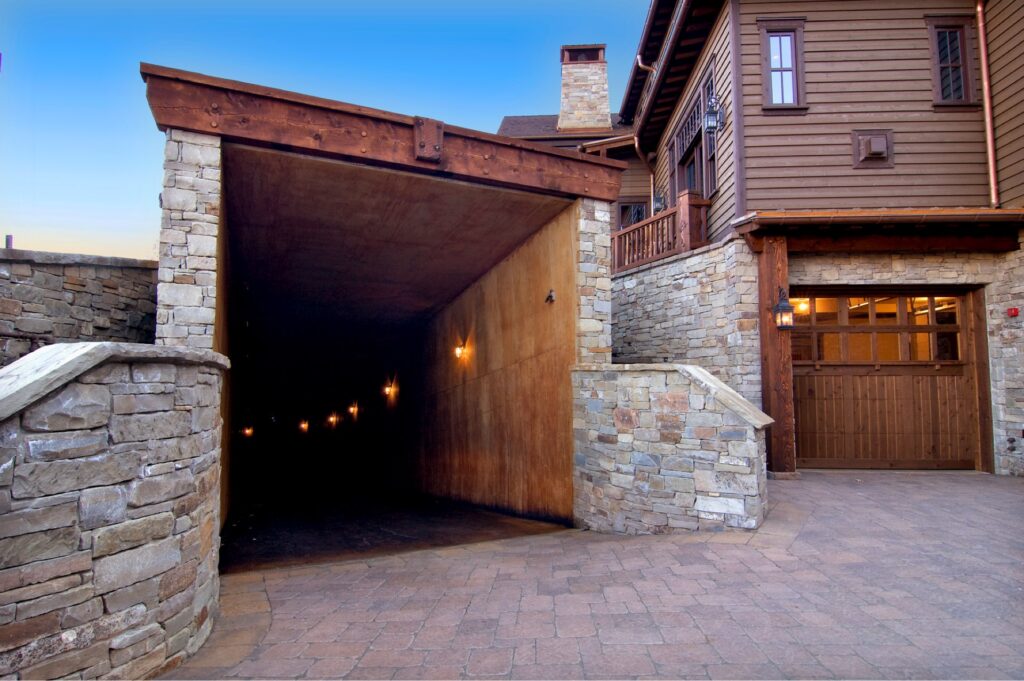The Treasure Hill Hideaways project was one of the most unique builds Yukon Construction has ever undertaken. The process of building these twin homes above Old Town encompassed all of the difficulties of building custom homes in Park City and the expertise necessary to pull off challenging projects in the mountains.
Navigating the Building Permit Process
The permit process to build a luxury custom home will always be more exacting than smaller, more traditional builds. Park City, in particular, has a very high bar to clear to obtain a permit for any new structure – and that bar is even higher for larger, more involved projects.
To call Treasure Hill Hideaways “more involved” is an understatement.
We needed to seek and receive approval not only from the city but also from the Park City Historic Committee and the Old Town Historic Committee due to the project’s footprint above Old Town and Main Street and because we had to move heaven and earth (a lot of earth) before we could start building.
The Snowflake of Lot Development
The Treasure Hill lot was completely undeveloped – meaning there was zero infrastructure to support modern living (i.e. water, power, sewer). Since we were building two separate 11,000 square foot homes on the raw lot, there was a significant amount of development to complete.
The biggest hurdle, however, was simply accessing the site. Part of the infrastructure we had to develop was creating access to the lot itself, as the land was separated from the closest Old Town road by a Park City Mountain ski run.
Our solution? Build a tunnel.

Ski Run Removal & Tunnel Construction
One special feature that sets Park City apart from other ski towns is the ability to ski down to Old Town and Main Street via the Town Lift runs. The homes, condominiums, hotels, and inns along sections of Upper Woodside Avenue enjoy the perk of having virtual ski-in ski-out access via Quit ‘N Time and unnamed communal runs on Treasure Hill.
One such communal run exists just downhill of the Treasure Hill lot, meaning any solution to accessing the lot could not block the ski run. So, after some creative thinking and serious engineering and planning, we turned the property into a flag lot with a vehicular tunnel that connects the property to Woodside Avenue. In order to build the tunnel, we had to remove the ski run and reconstruct it once we were finished.
Treasure Hill’s Rustic Mountain Homes
The tunnel isn’t the only notable feature of this spectacular ski-in ski-out Old Town property.
Both homes pay tribute to Park City’s mining history through luxury rustic mountain design and special touches. We introduced timbers and other authentic rustic building materials throughout the site, all reinforced with steel to meet current architectural standards.
To keep with the rustic mountain design but add something a little unexpected, we designed the north end of one of the homes to mimic the look of an old water tank. We also tied the two homes together with old mine carts on a track in the courtyard area, pulling in some of that Old Town charm.
Inside, you’ll find beautiful, rustic woodwork, antique elevators, oversized kitchens and fireplaces, and artful stonework. Heated driveways, courtyards, and decks keep both homes’ exterior areas free of snow and ice, and large picture windows overlooking Old Town provide breathtaking views of historic Main Street and the entire Park City basin.


